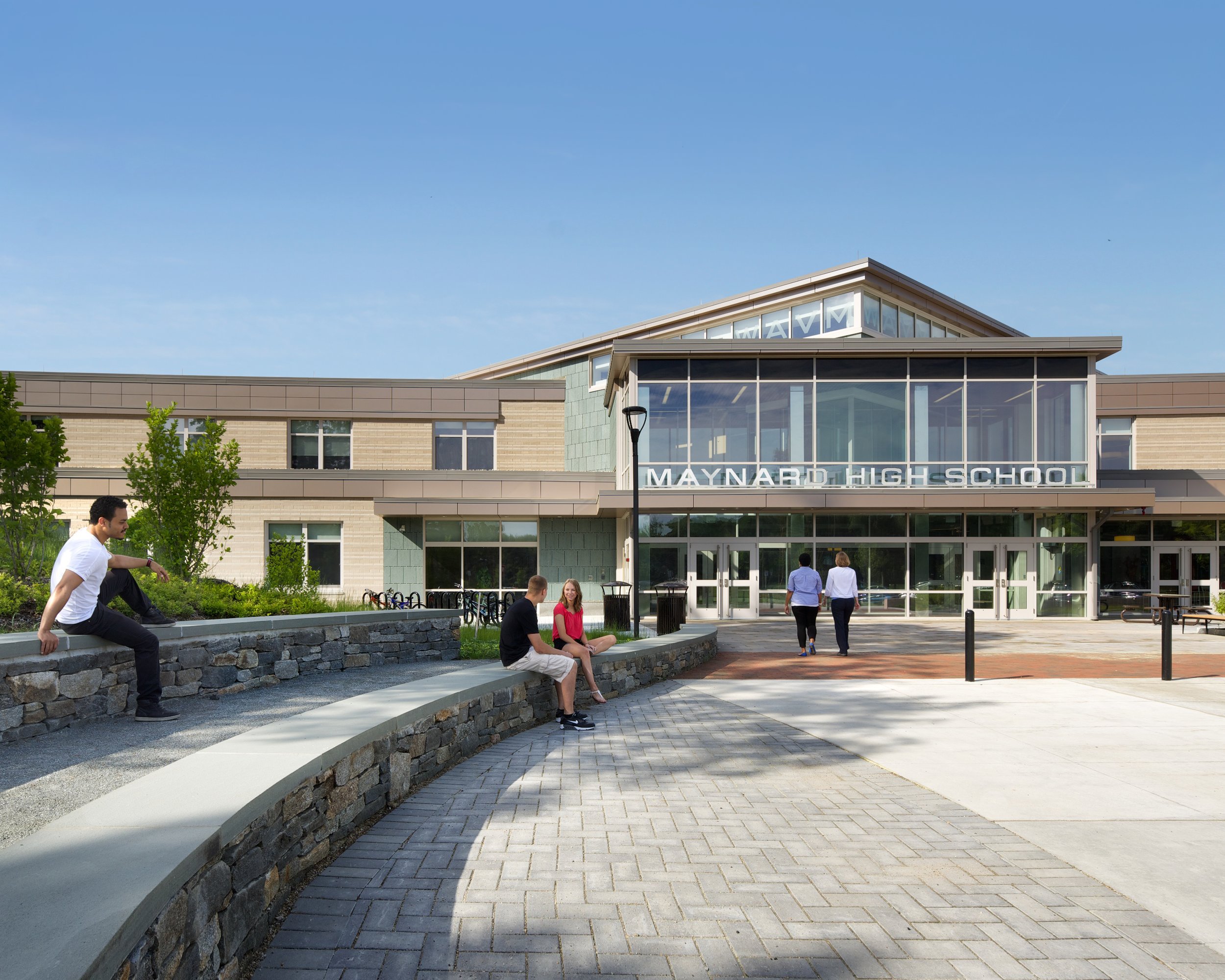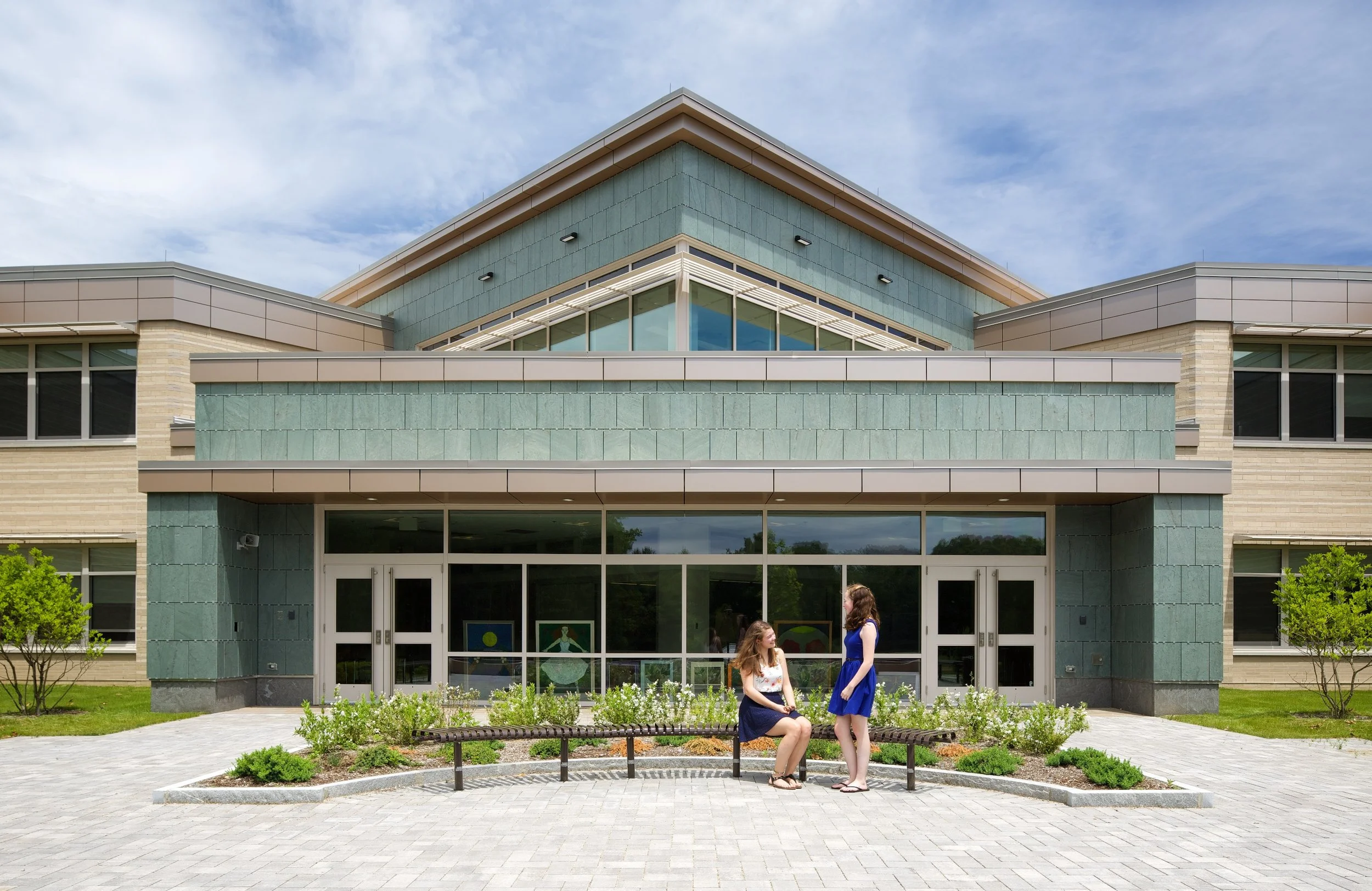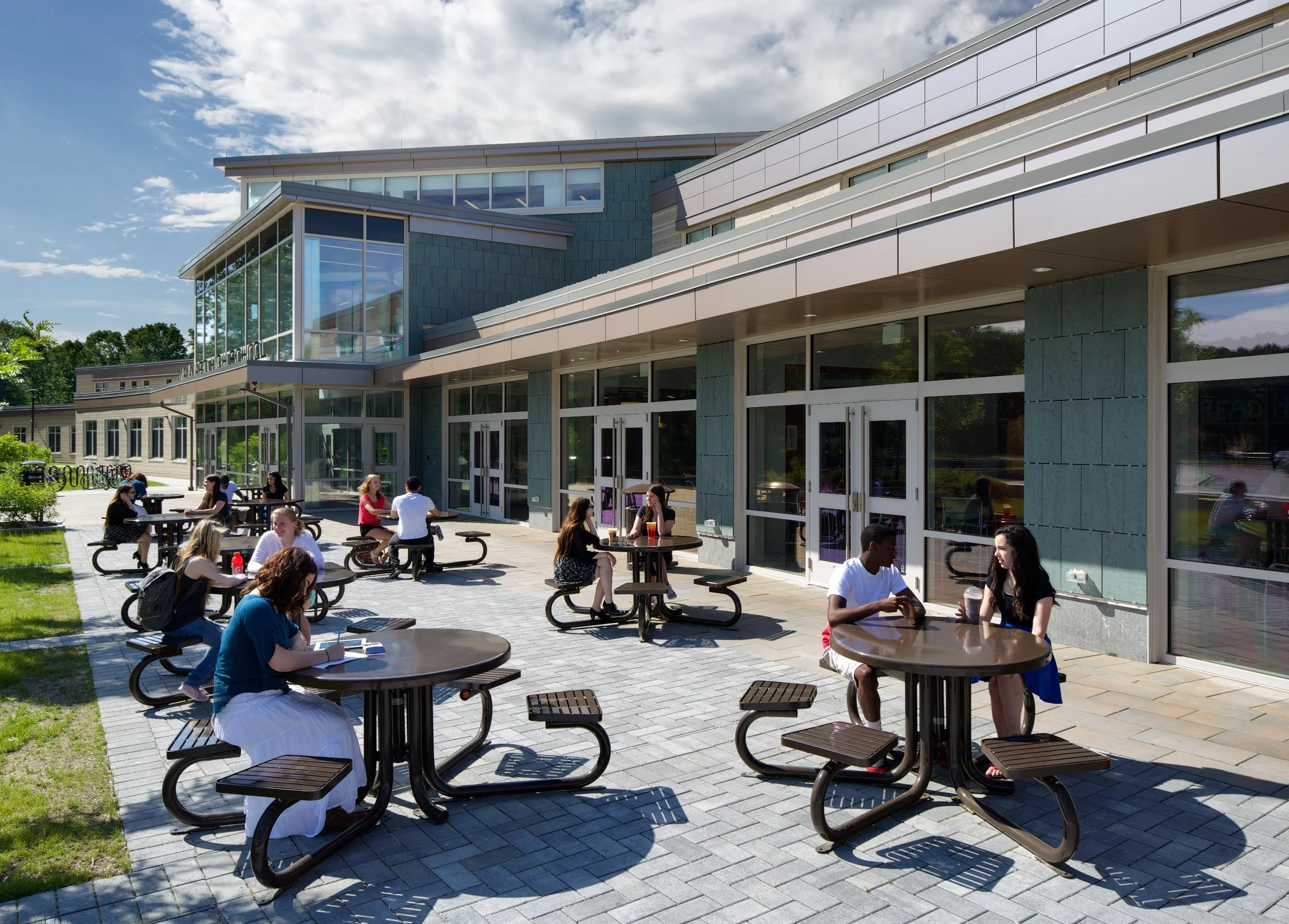
Maynard High School
Client
Tappe Architects
Location
Maynard, MA
Status
Completed 2013
The Maynard High School site design focuses on creating a pedestrian-safe high school campus while protecting existing topography, vegetation, and natural resource areas. Separate drop-off lanes are provided for buses and car traffic and offer safe pedestrian routes that minimize crossings at vehicular areas. The entry drive loop forms desirable green space in front of the school, providing a sizeable area for a practice field. Parking and driveway layouts are carefully located to avoid natural resources, limit site disturbances, and minimize earthwork operations.
Terrace spaces are located at primary and secondary building entrances to provide valuable room for outdoor classrooms and student gathering areas. Furthermore, in supporting this high school campus to be energy efficient, the landscape design strives to achieve the Massachusetts CHPS (Collaborative for High-Performance Schools) criteria. The proposed planting was selected to replicate and connect with the surrounding natural plant communities, minimize maintenance, as well as provide seasonal interest.
Entrance plaza
Ornamental planting and seating area
Entrance plaza
Secondary plaza
Student seating area





