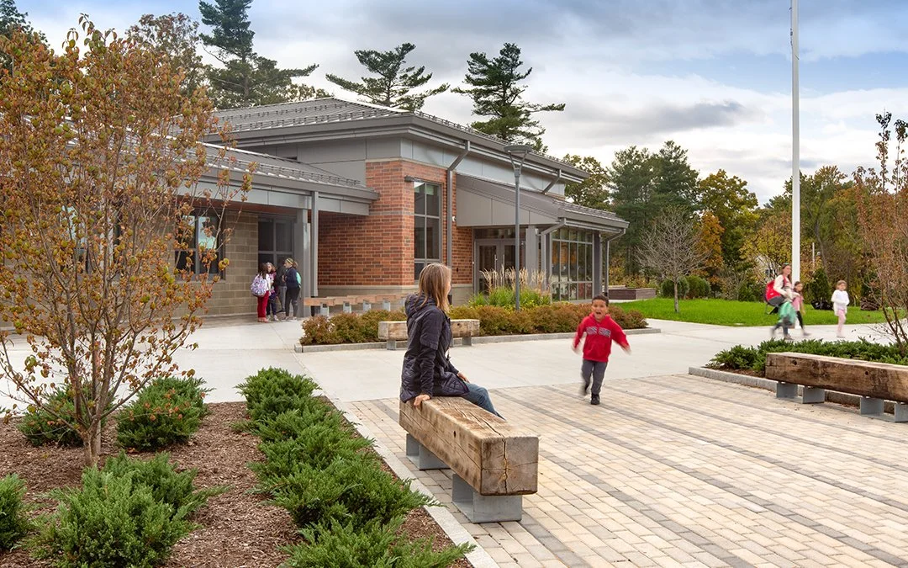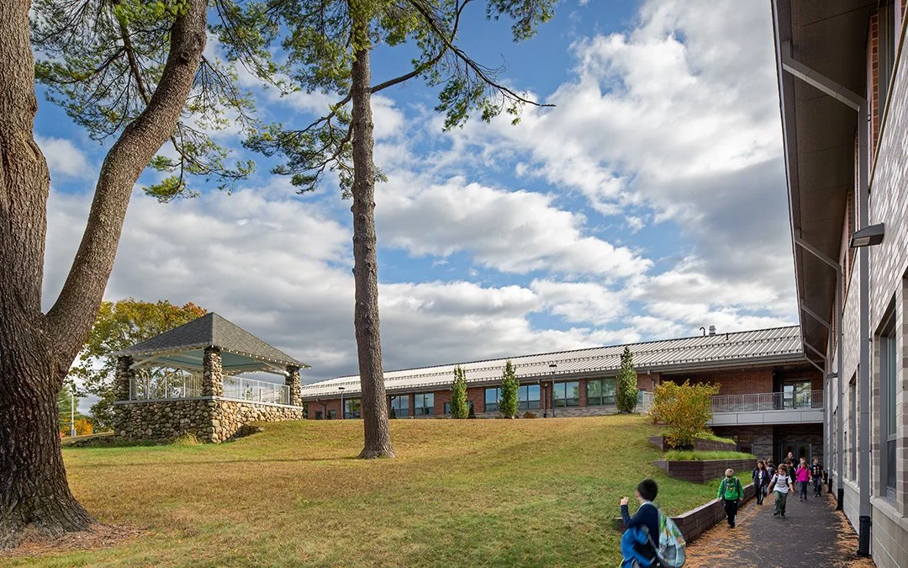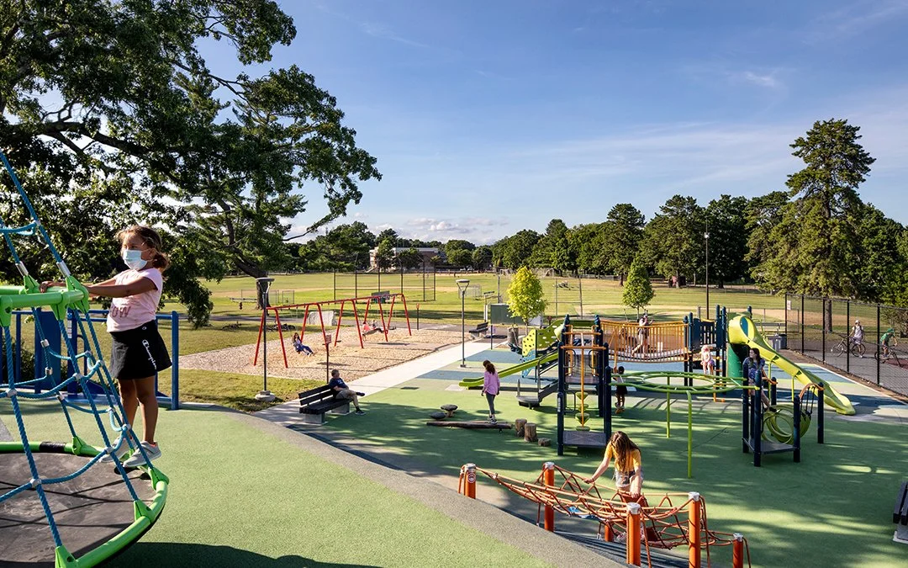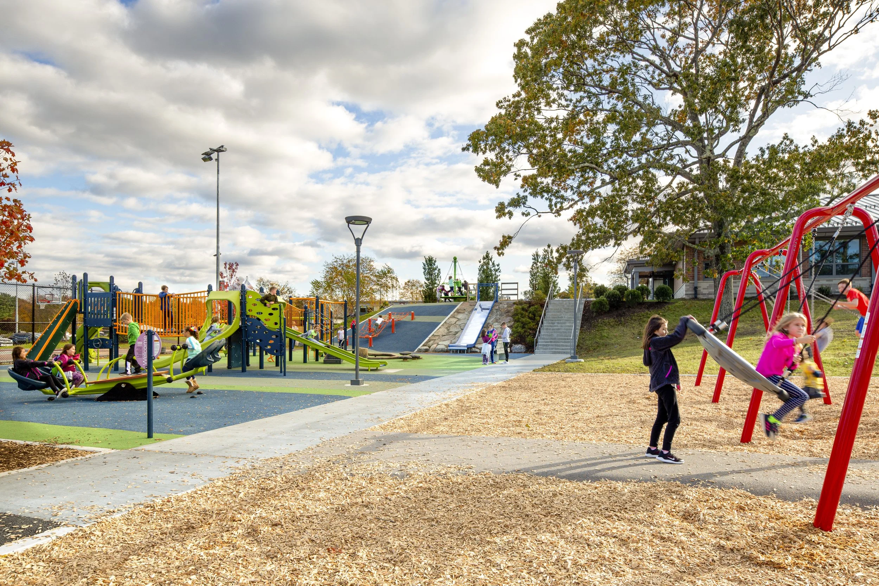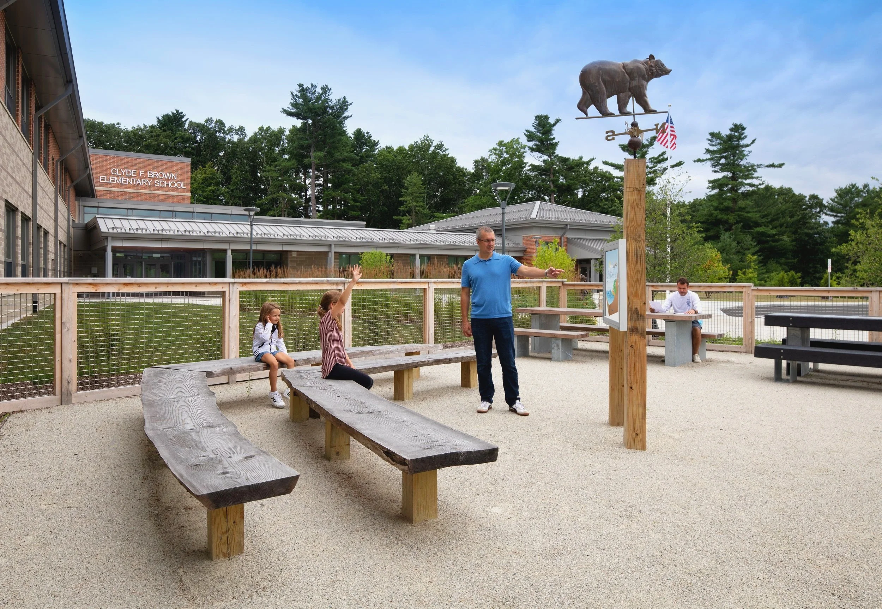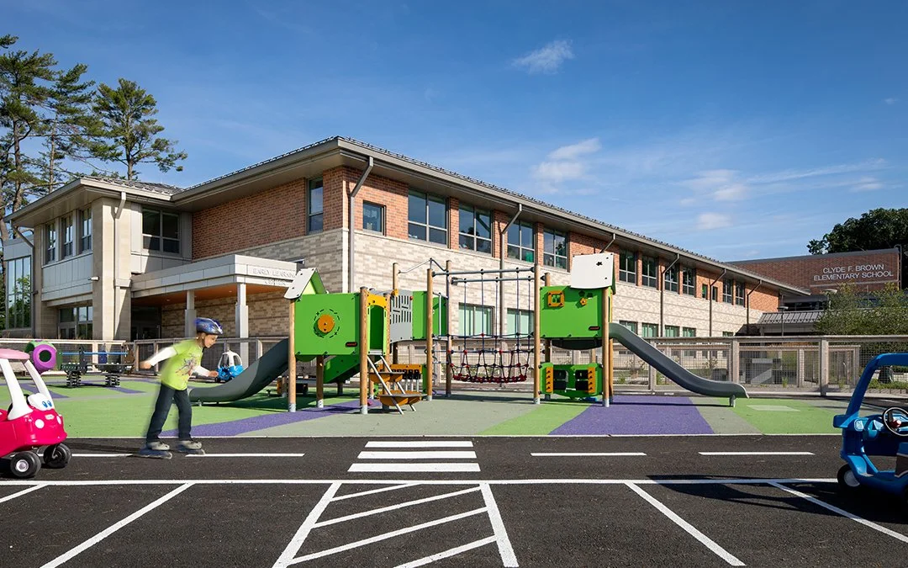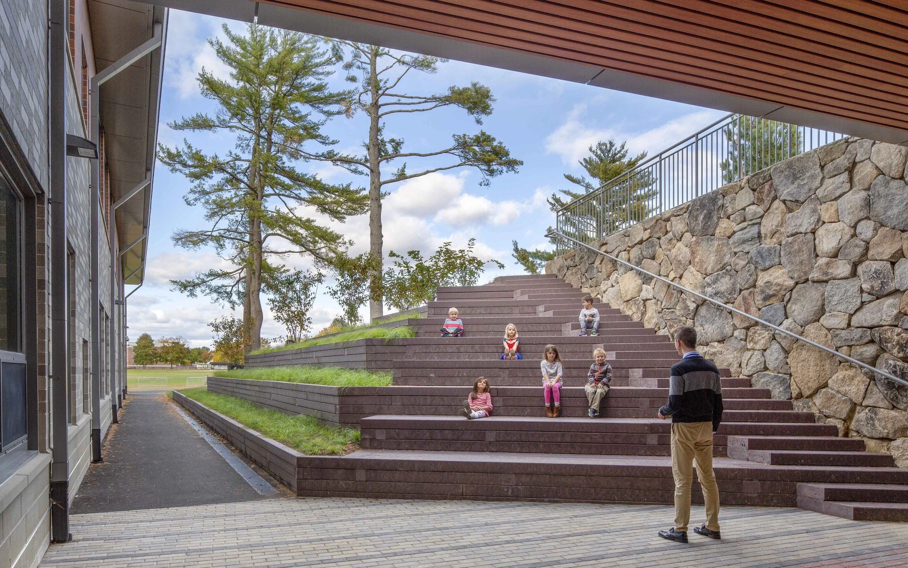
Clyde Brown Elementary School
Client
Tappe Architects
Location
Millis, MA
Status
Completed 2019
Warner Larson was part of the complete reconstruction of a new K-4 Clyde Brown Elementary School. Our team assisted with an Article 9 land parcel swap between park and school jurisdiction as well as the reimagining of a new community space. This project also aimed to incorporate sustainable site design features that include storm water management into the landscape throughout the site as well as the preservation of several mature existing trees - both in design and during construction.
Taking advantage of the existing topography, the hillsides throughout the site created the opportunity for unique and immersive outdoor classrooms and learning spaces. Of these, the stadium-style seating (pictured above) in one of the outdoor classrooms has become a project highlight, as it provides a learning atmosphere that is free of distractions yet is immersed in elements alluding to the great outdoors: tall shade trees, boulder retaining wall, and grassy berms. The main playground area uses these topographic variations for “hill” slides, creating an obstacle-course-type of play. A separate space for pre-K play uses vibrant colors of blue and green, racing track markings, and new play structure.
Entrance plaza
Sloped field
Dynamic play for all Elementary ages
Sloped play terrain
Established outdoor learning space
Interactive zone with play structure and circuit

