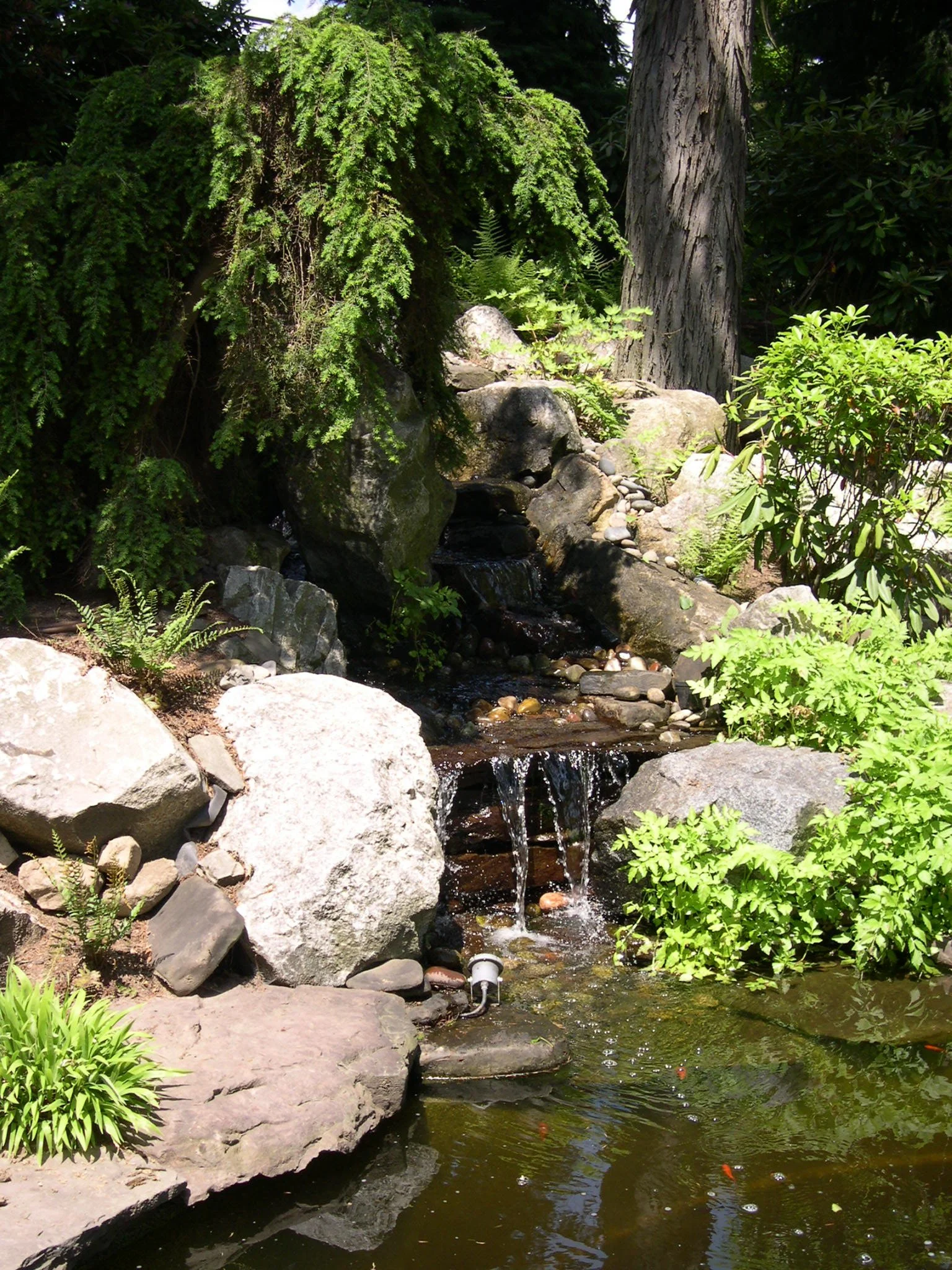
Private Residence II
Client
Private Residence
Location
Lexington, MA
Status
Completed 2002
The master plan for this seven-plus acre property was developed by combining two adjacent parcels to function as one residential estate. An historic farmhouse on one parcel was restored using period details and now serves as the guest house for the larger main house that was built on the other parcel.
Many features were carefully sited throughout the design, including a basketball court cleverly set into the reconstructed stone foundation of an old barn. The court also doubles as a skating rink in the winter.
A prominent feature of the design is a large fishpond and cascading waterfall in the front yard that masks the noise of passing vehicles.



