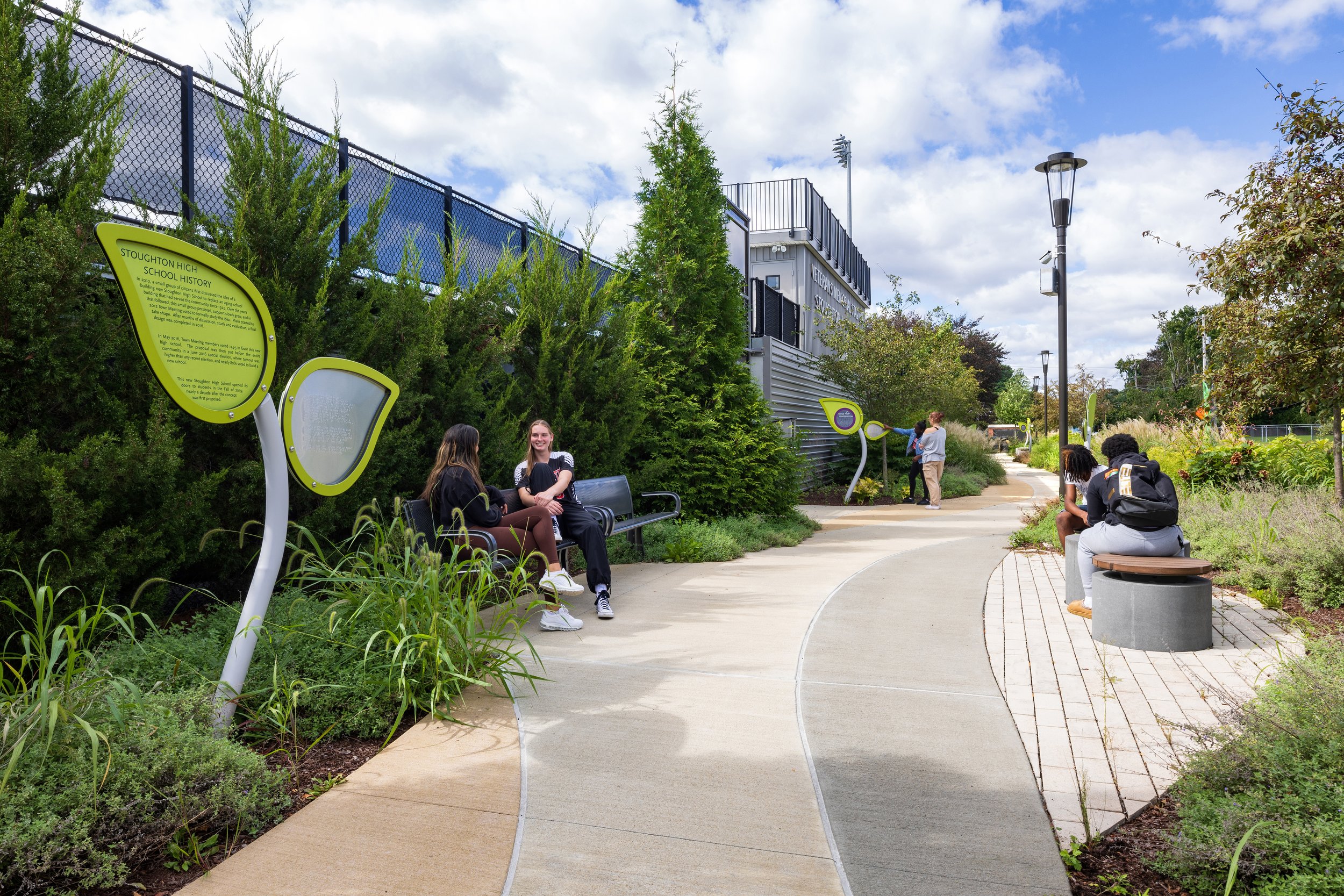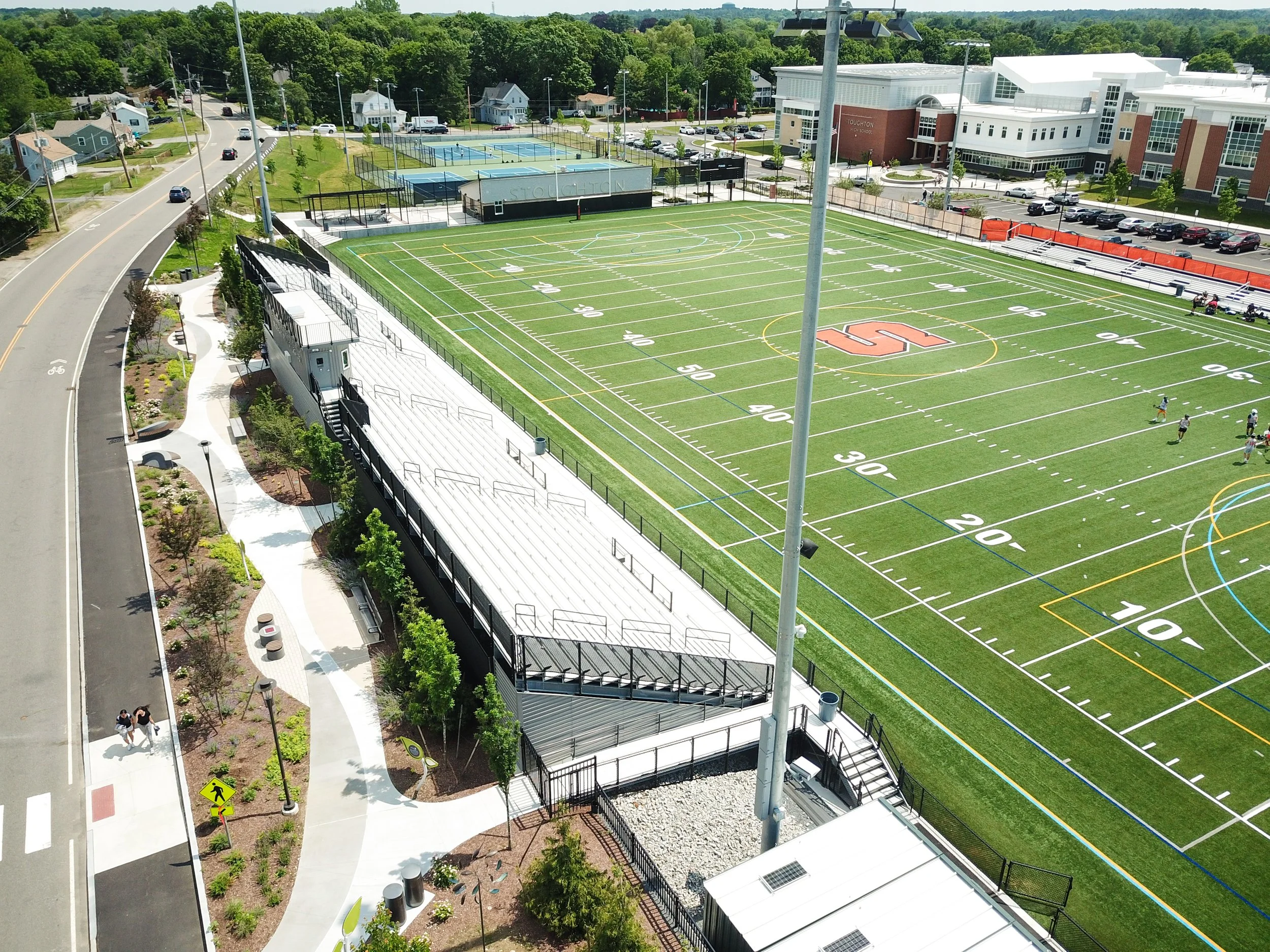
Client
DRA Architects
Location
Stoughton, MA
Status
Completed 2021
Knights Walk at Stoughton High School
The new Stoughton High School site plan that Warner Larson developed with DRA Architects includes football stadium, soccer field, running track, concession plaza, tennis courts, learning courtyards and entrance plazas. A linear park funded by the Community Preservation Act transforms the narrow space along the back of the bleachers and press box to an attractive community amenity. The purpose of this park was to highlight the green initiatives incorporated by the Town for the resident’s education in a fun and educational way.
The curvilinear walkway, varying in color concrete and paver pattern, is amidst lush seasonal plantings. Along the path, there are some backed benches for seniors with custom chess table and seats to provide a passive experience. Along the path, custom interpretive and sculptural signage highlight the green principles used in the design such as rain gardens and permeable pavement. The plant selection is a mix of native species, as well adaptable low maintenance planting. A wind sculpture and custom park sign complete the lively engaging experience of a small linear park for residents to enjoy.



