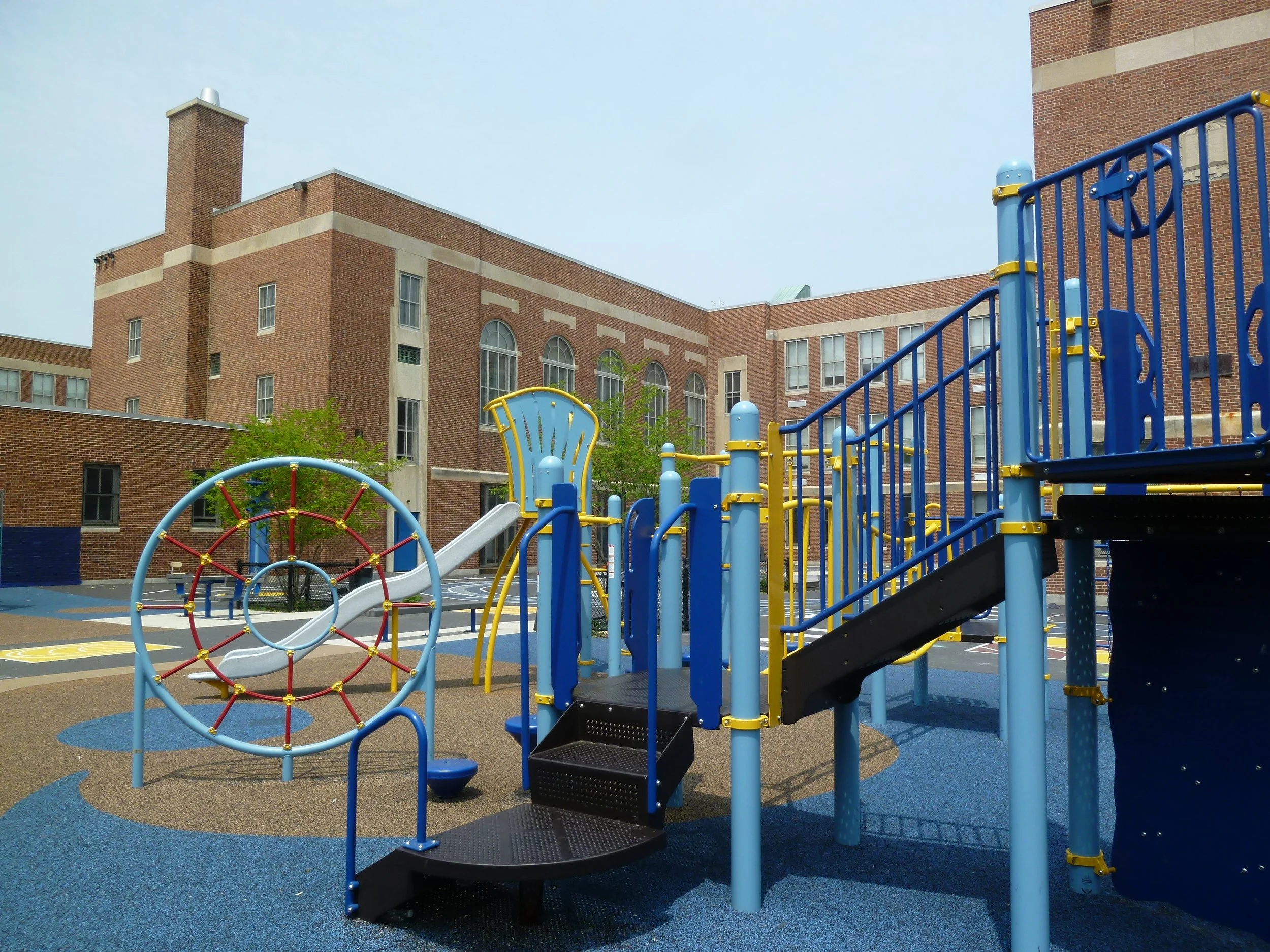
Thomas A. Edison K-8 Schoolyard
Client
Boston Public Facilities Department
Location
Brighton, MA
Status
Completed 2011
The Pathway of Discovery theme at the Thomas Edison School pays homage to the famous inventor,
businessman and namesake of the school. The “E” shaped building’s position on the site creates
separate front, side and rear yards, the south-facing rear yard being further defined by an
open courtyard.
Warner Larson’s design solution transformed the three distinct spaces into Science, Arts and Wellness areas that correlate with the adjacent uses within the building. The locations for these site uses were further validated by being the solution that minimized the alterations required to construct the project, thereby enabling the budget to cover everything in the design for this large site.
For instance, the outdoor classroom located adjacent to the building’s west-facing science wing utilizes the rich topsoil and mature trees that were already present. A synthetic turf play lawn was located over existing pavement already crowned to the sides and included a shock pad for safety and drainage. Existing parking was converted to a basketball court by simply adding goals and striping.
A new pathway around the building supports the theme by connecting the separate spaces with elements for learning, play and discovery. Some of these elements are pavement graphics in the schoolyard, chalkboards and stone engravings along the arts path and stones of different mineral types arranged in the Fibonacci sequence along the science path.
The gateway to the outdoor classroom is probably the most unique piece on this project as it incorporates a storage shed within a translucent box illuminated at night by a soft glow from solar lights within the structure.
Outdoor learning
Immersed seating areas
Raised garden beds
Woodtrail path
Dynamic play structure
Interactive Schoolyard play






