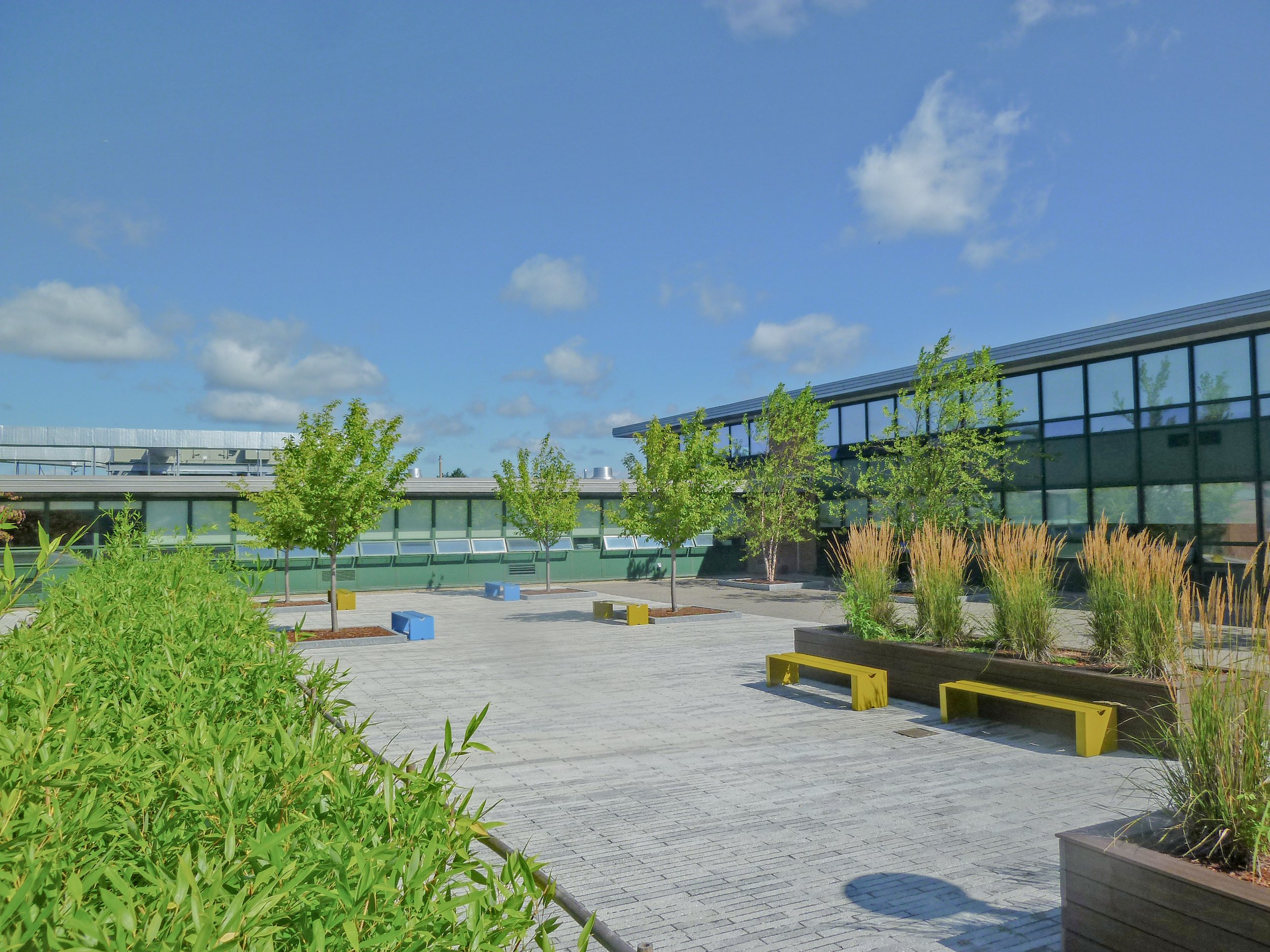
Marshall Simonds Middle School Courtyard
Client
KBA Architects
Location
Burlington, MA
Status
Completed 2012
Working with KBA Architects, Warner Larson developed a courtyard to visually engage students. The space has large open areas that allow teachers to have outdoor classrooms. Two courtyards totaling 25,000 square feet were created by a new school addition with connecting glass corridors. The fresh and flexible design comes to life through colorful, moveable furnishings and open spaces defined by exterior facades and interior plantings. Linear bands of bamboo provide scale to front rooms with seating and dining space, and a threshold to the larger spaces for gardening and outdoor classrooms. Permeable pavers, stabilized stone dust and decorative aggregate were used for surfaces to eliminate mowing and allow rain infiltration.
“The modern design for the courtyards complement the contemporary architecture, and the colorful movable site furnishings allow for dynamic use of the space by the students”


